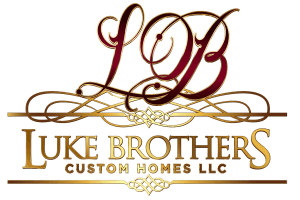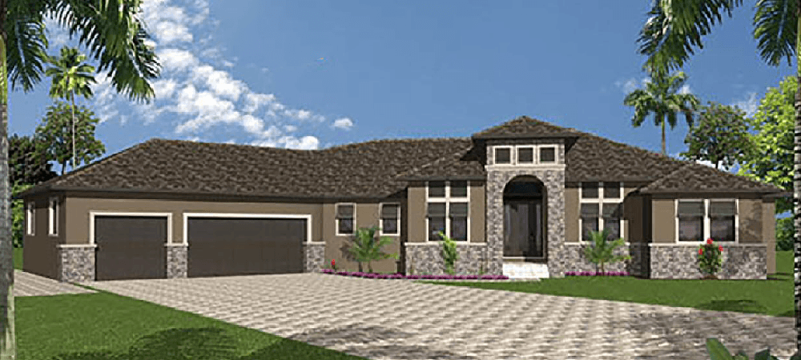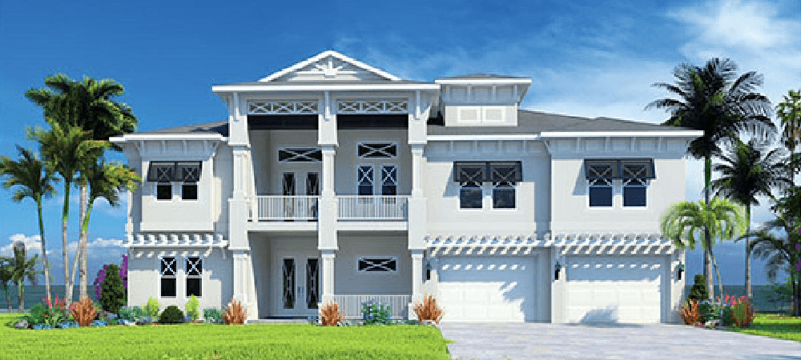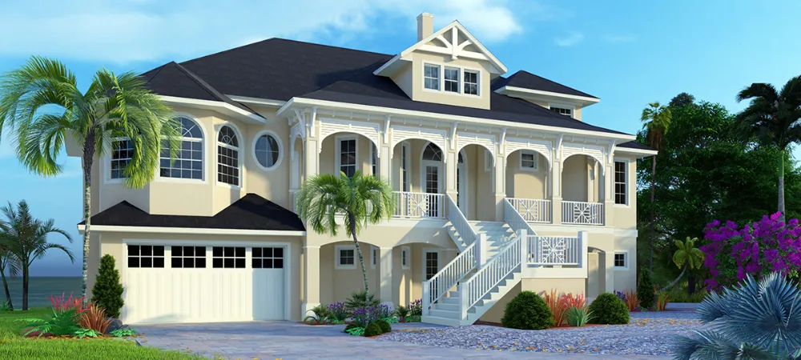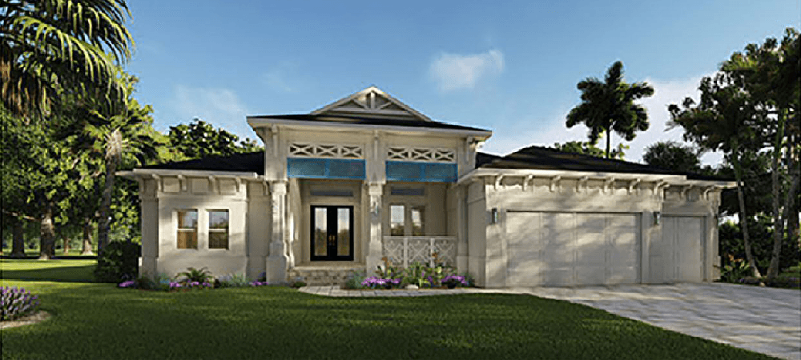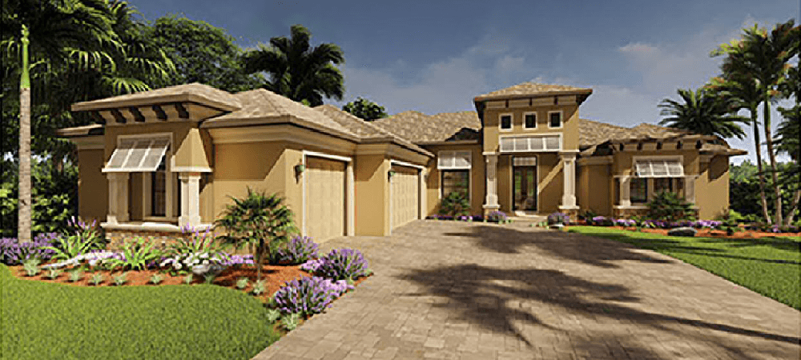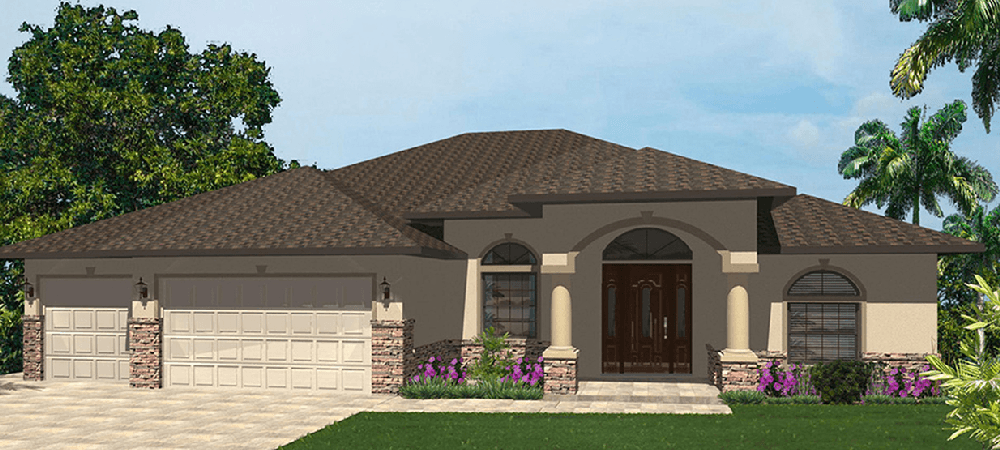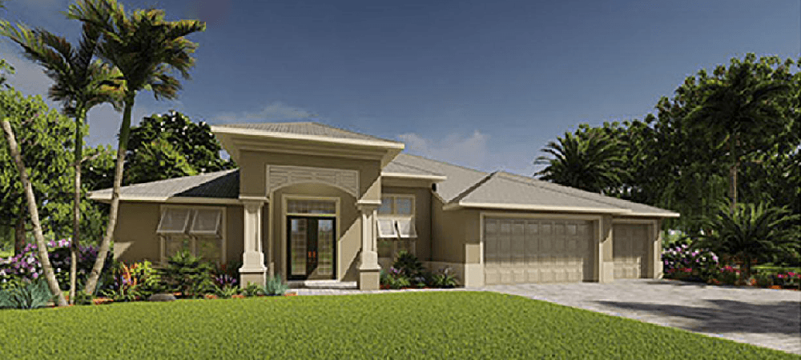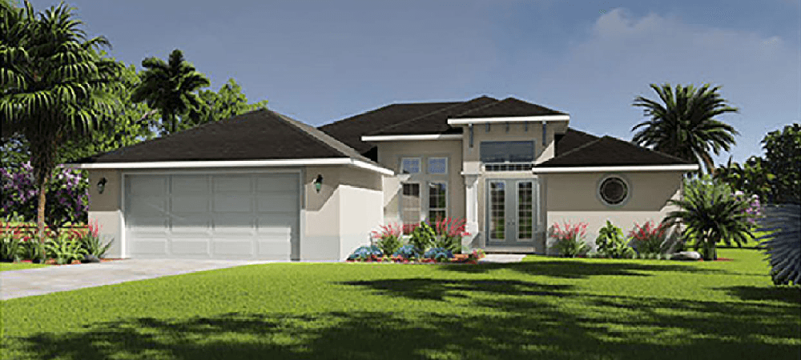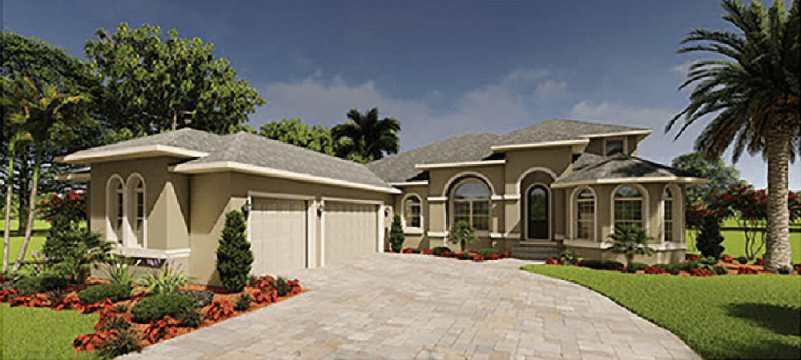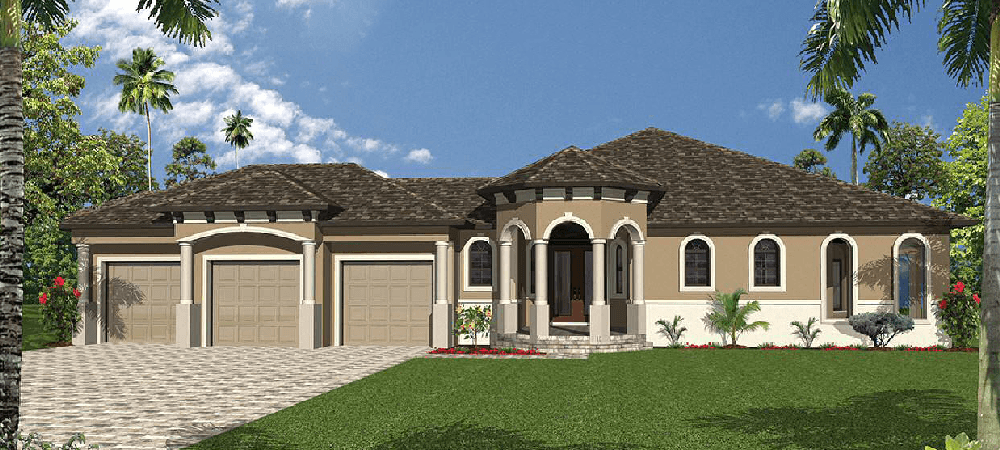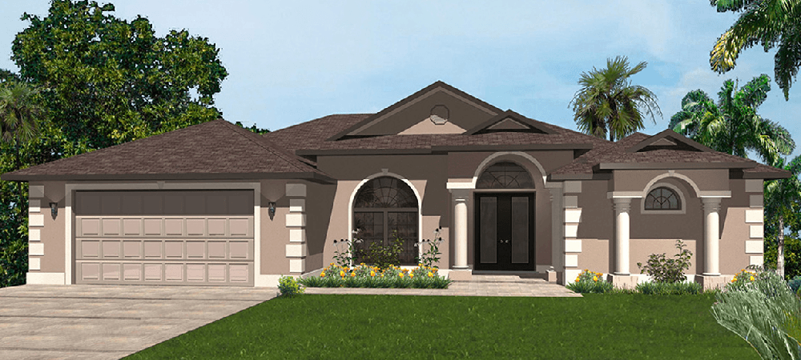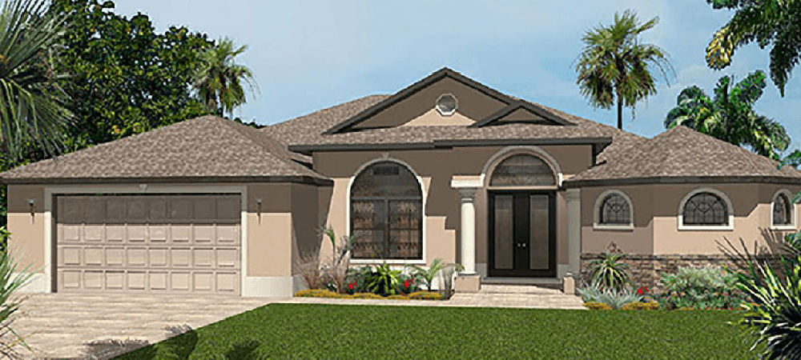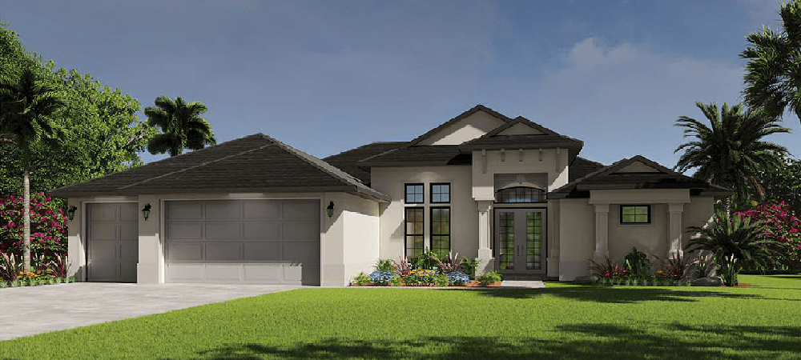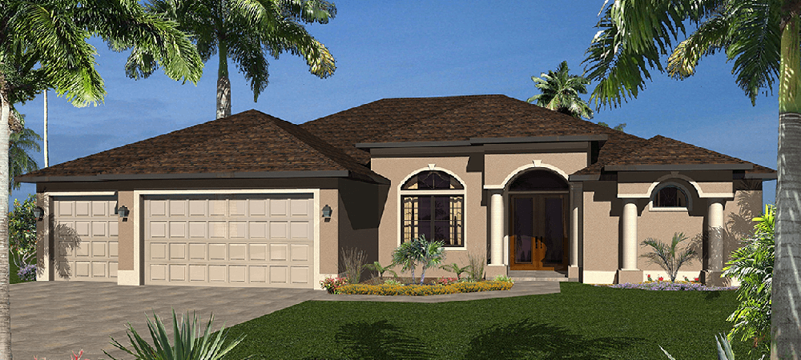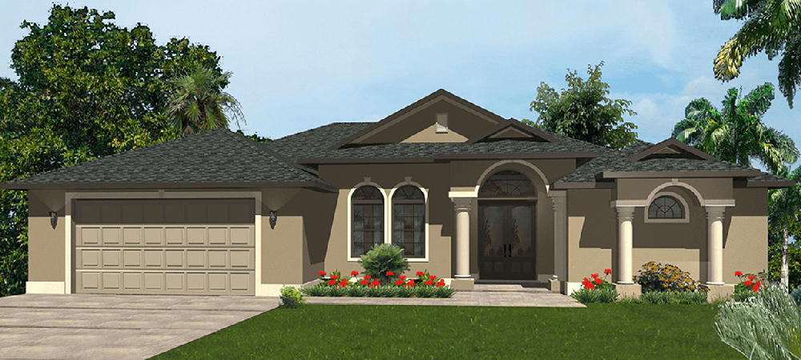The Logan
Spacious Living with Modern Design
The Logan Model by Luke Brothers Custom Homes is crafted to provide an open, welcoming design that suits modern families and entertainers alike. Its flowing floor plan connects the great room, kitchen, and dining areas into one seamless living space that encourages connection.
Oversized windows and sliding glass doors allow natural light to brighten every corner while maintaining a strong connection to outdoor living areas. This design creates a home that feels open, airy, and full of energy.
The layout emphasizes both elegance and practicality, with well-placed storage, generous walkways, and stylish finishes that enhance everyday comfort. Every square foot of the Logan is carefully designed for livability.
With its thoughtful design, the Logan delivers a perfect blend of modern style, functionality, and the lifestyle flexibility that Florida homeowners desire.
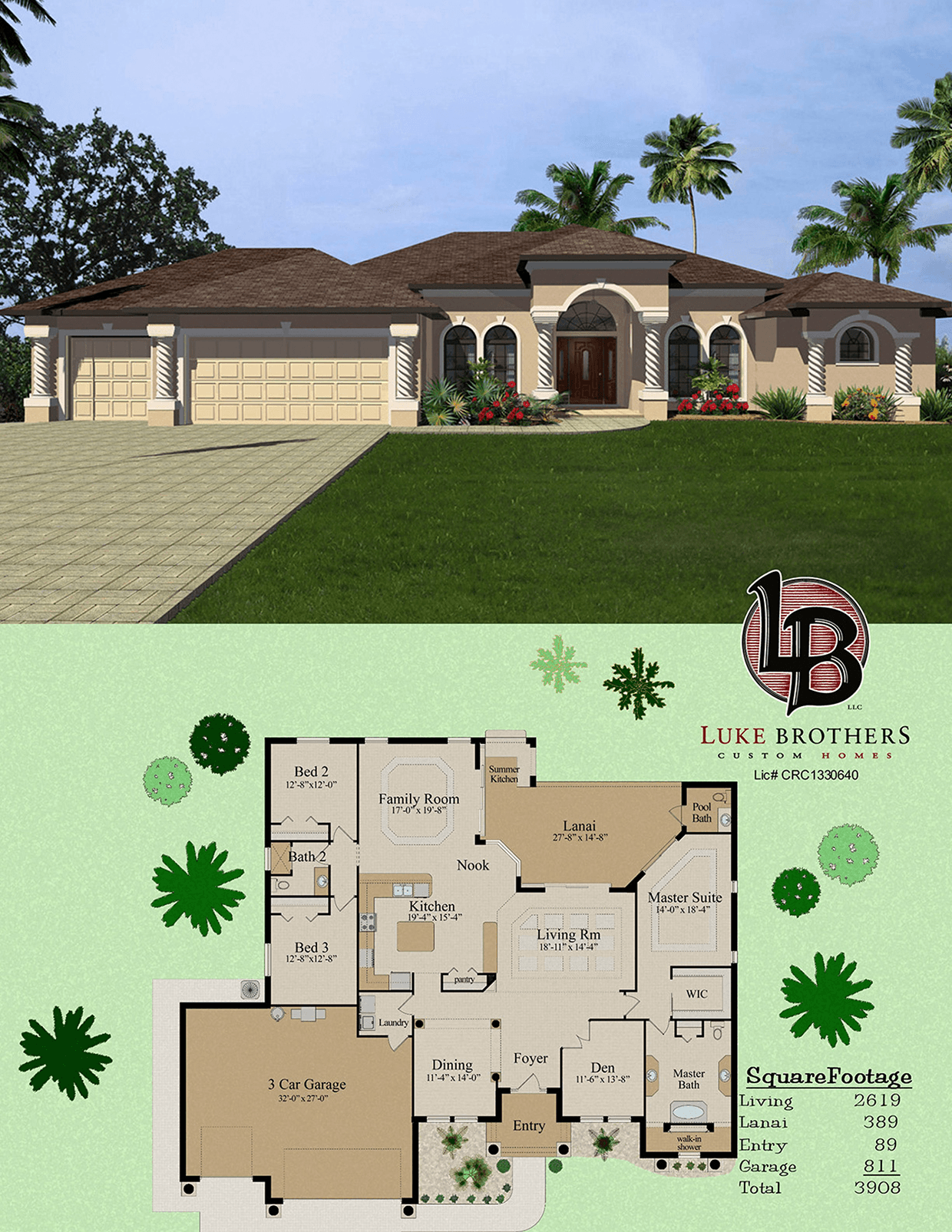
(not available)
(not available)
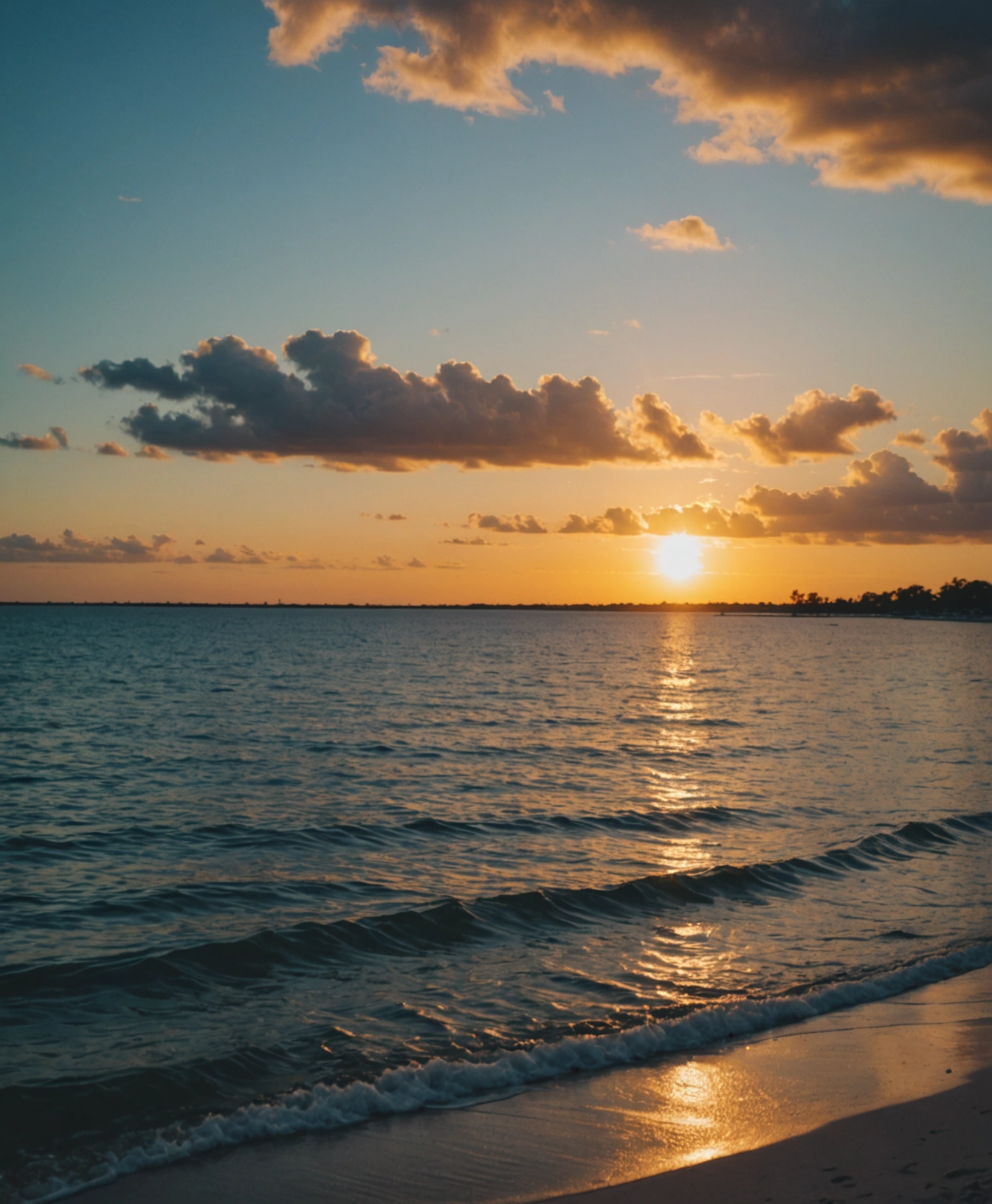
Private Retreats and Outdoor Living
The Logan’s master suite provides a luxurious private retreat, complete with a walk-in closet and a spa-quality bathroom. It’s a sanctuary designed to give you space, comfort, and relaxation.
Secondary bedrooms offer flexibility for children, guests, or a dedicated office. Their placement ensures privacy while keeping them conveniently connected to the main areas of the home.
Outdoor living is central to the Logan’s design. With layouts ready for a pool, outdoor kitchen, and cabana, this model transforms the backyard into an extension of your living space.
From casual family evenings to large gatherings, the Logan’s outdoor options make entertaining easy and enjoyable, all while embracing Florida’s climate.
Why People Love the Logan
✨ Spacious, modern floor plan that connects key living areas.
✨ Bright interiors with abundant natural light.
✨ Spa-inspired master suite with walk-in closet.
✨ Flexible secondary bedrooms for family or office use.
✨ Outdoor features including pool, cabana, and kitchen options.
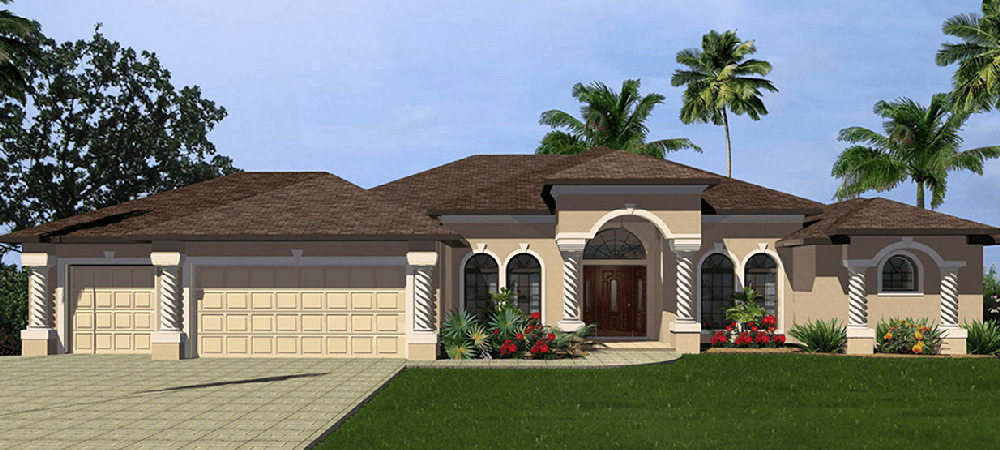
Why Choose the Logan?
✨ Spacious, modern floor plan that connects key living areas.
✨ Bright interiors with abundant natural light.
✨ Spa-inspired master suite with walk-in closet.
✨ Flexible secondary bedrooms for family or office use.
✨ Outdoor features including pool, cabana, and kitchen options.
